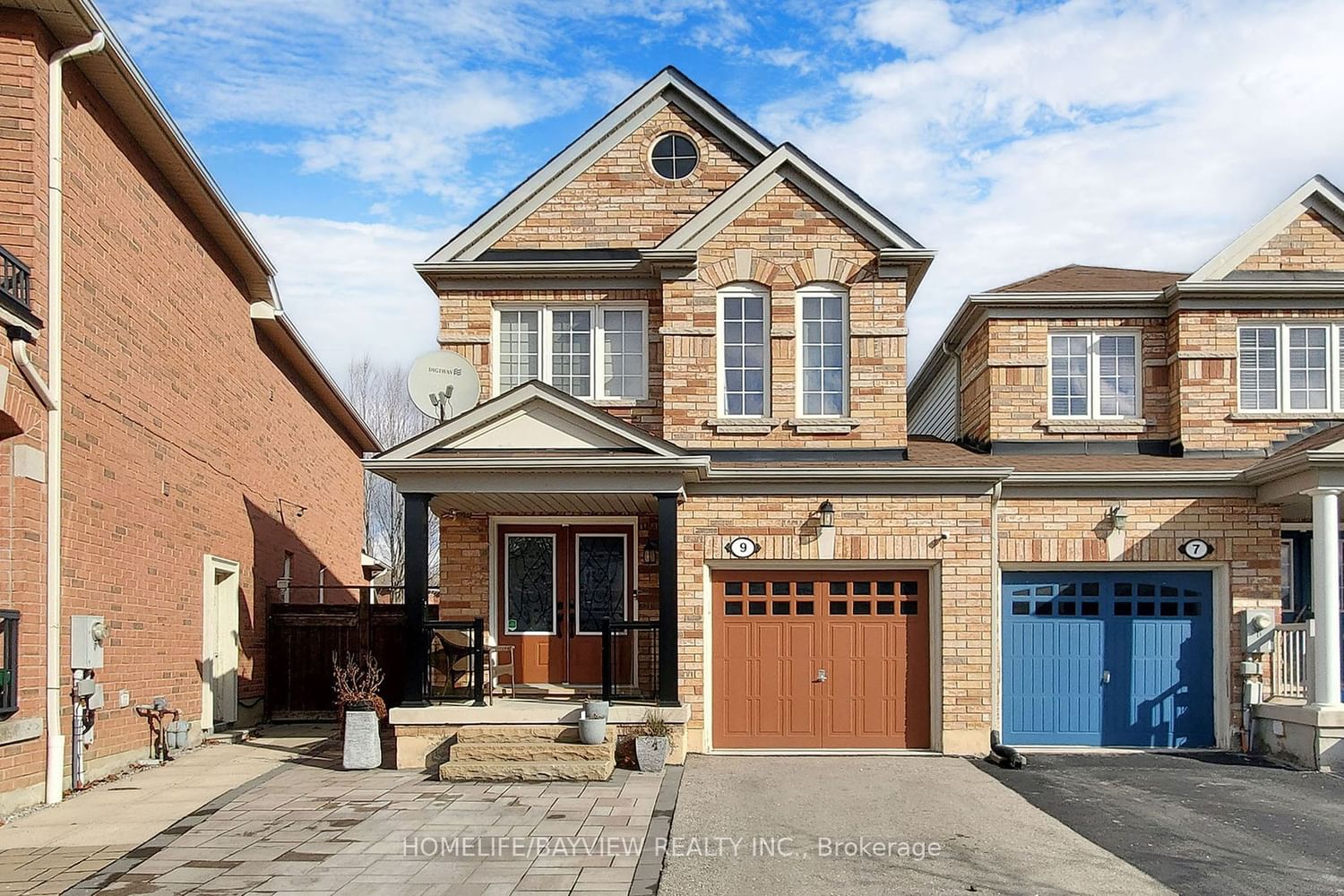$1,099,000
$*,***,***
3-Bed
4-Bath
1500-2000 Sq. ft
Listed on 2/20/24
Listed by HOMELIFE/BAYVIEW REALTY INC.
Absolutely Stunning Well Kept And Very Bright 1820 Sq Ft Freehold End Unit Townhome Situated On A Pia Shaped Premium Lot Only Connected Through Garage In Prestige Vellore Village. Home Features Doble Door Entry, Great Layout With Gleaming Hardwood Floors Throughout, Wood Staircase, Pot Lights, Big Principle Rooms, Beautiful Gourmet Kitchen With Ss Apples, Granite Counters And Custom Backsplash, 2nd Floor Boast 3 Large Bedrooms, Primary Bdrm Ensuite With Jacuzzi Tub And Shower. Finished Basement With Separate Side Entrance Includes Large Rec Room With Laminate Flooring, 3 Pc Baths And Lots Of Storage. Extended Interlock Driveway, Flagstone Stairs, Porch With Glass Railing. Gorgeous Private Backyard With Huge Flagstone Patio Great For Bbq With Family & Friends. Very Convenient Location Close To Schools, Parks, Shopping, Restaurants, TTC, Go Train, Hwy 400 & 427, Vaughan Mill Mall, Wonderland.
Ss Fridge, Ss Stove, SS Hood, Ss B/I Dishwasher, Washer And Dryer. All Window Covering, All Electrical Features.
To view this property's sale price history please sign in or register
| List Date | List Price | Last Status | Sold Date | Sold Price | Days on Market |
|---|---|---|---|---|---|
| XXX | XXX | XXX | XXX | XXX | XXX |
| XXX | XXX | XXX | XXX | XXX | XXX |
N8078862
Att/Row/Twnhouse, 2-Storey
1500-2000
7
3
4
1
Built-In
3
Central Air
Finished, Sep Entrance
Y
Y
Brick
Forced Air
N
$4,800.00 (2023)
< .50 Acres
98.61x37.05 (Feet) - 85.91 Deep From One Side
